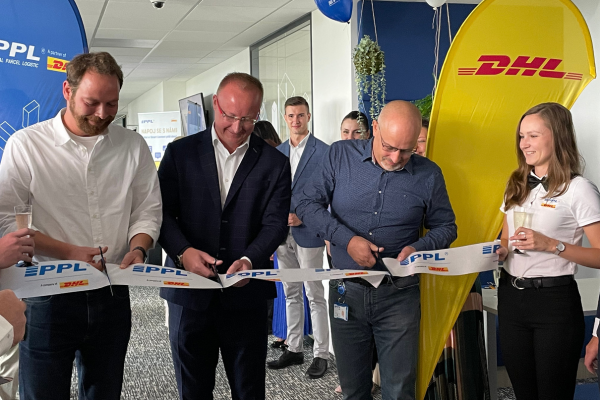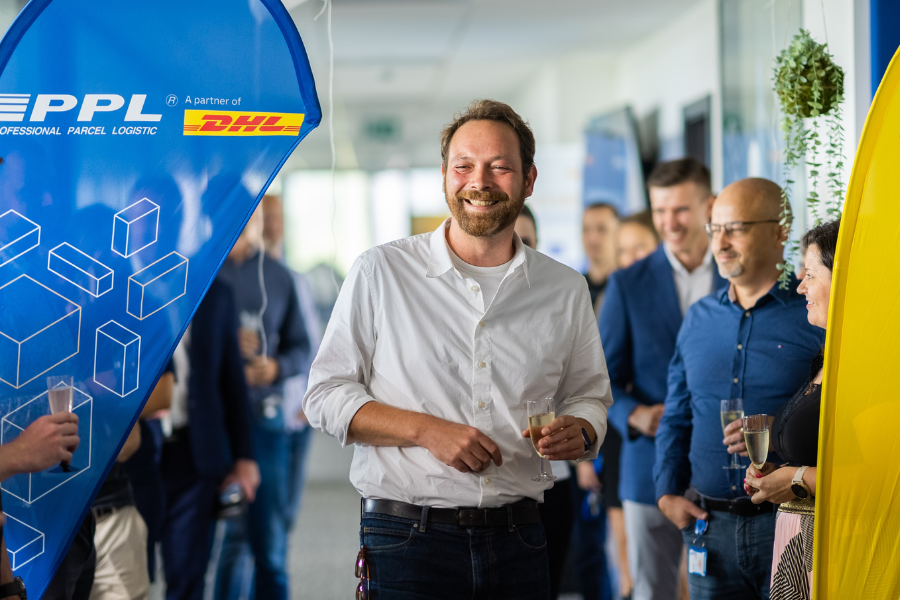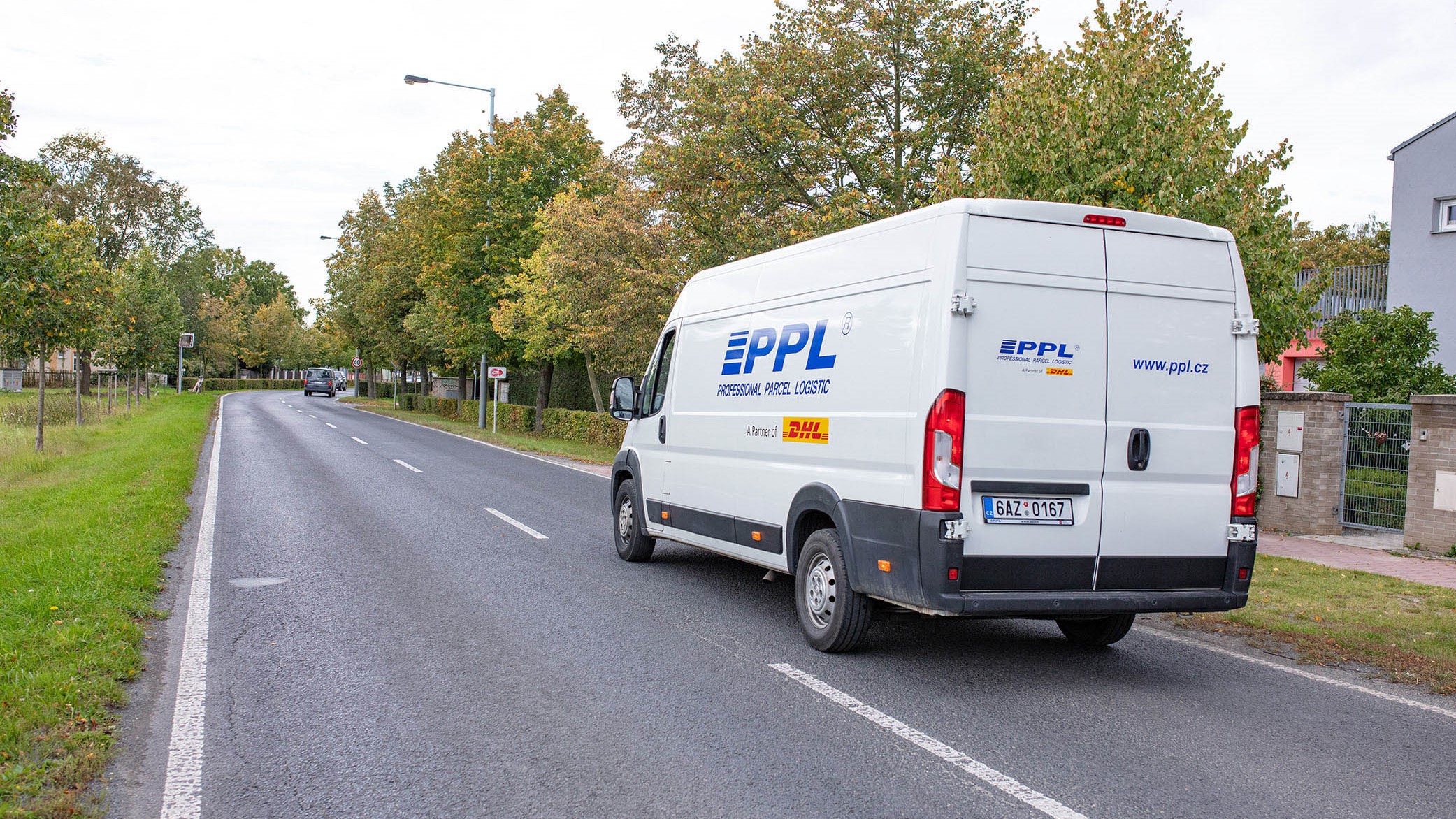The gathering was opened at 11 a.m. with an introductory speech by our CEO Petr Horák, followed by the project manager and head of the entire project Michaela Stáňová, the executive officer of the architectural company Prages Jiří Brázda and finally Milan Loidl, director of marketing and business development at PPL. The ribbon-cutting ceremony followed and there was a symbolic toast and small refreshments.
Modern offices correspond to PPL brand
“The new offices in Prague’s Štěrboholy district literally breathe airiness and modernity. The overall concept corresponds to PPL’s new visual identity down to the smallest detail – from glass partitions covered with shapes in the form of linear packages, through stylish furniture to sanitary facilities,” said Brázda, executive officer of Prages.
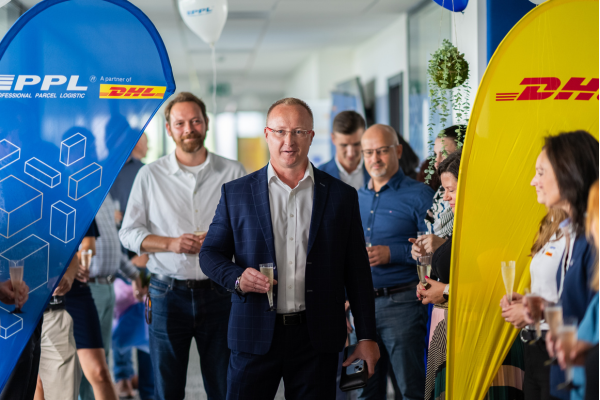
We started the office remodelling in early February 2023 and, thanks to the selection of a reliable contractor, it only took five months. It was executed so that everything was not only modern and functional, but also of a high quality.
“The layout, which is always the basic building element of a project, was created with great attention to time. Designs for the interior and individual building alterations were created at the same time. The main elements were presented directly on the material samples and selected solutions were then incorporated into the visualisations for the individual rooms. For example, the variations of the glass partition stickers, which refer to the companies’ focus through simple graphic ‘parcels’, were worked out in detail,” added Brázda.
Working in an office for health and well-being
Offices where employees feel comfortable – this was an essential requirement for us. What did we do to help colleagues feel comfortable when sitting down for a long time at work?
They work at adjustable desks. When sitting, they can set the ideal height of a desk in accordance with their body shape to maintain optimum posture (straight back, right angle at the elbow and knees). In addition, they can stretch at any time during the day – they simply push a button, let their desk go up a little higher and stand up to work.
They sit in ergonomic chairs while working. They are some of the best chairs on the market today that support not only correct posture, but also the involvement of all muscles (especially abdominal and thigh muscles).
The green plants also help to make it more relaxing and personal. A specialist florist helped us with their selection so that each of the plants would fit exactly in its place. Of course, there is also medical equipment readily available to all (an expanded first aid kit and defibrillator) and we should not forget that our offices are completely wheelchair accessible.
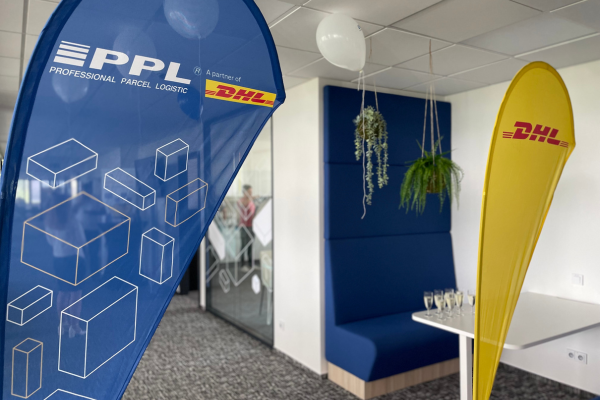
Proximity to colleagues and plenty of privacy
“The new offices have brought a fresh wind to PPL and are a great base for our employees. A huge advantage is the proximity of the various teams, which until then had been operating in different PPL locations. We believe that it is very difficult to build a corporate culture from behind a computer. That’s why we provide a pleasant and inspiring environment for our employees, even for informal gatherings. We have also created a special relaxation zone for this purpose,” said Kamila Kuchárová, HR Director at PPL CZ.
“At the same time, we thought that sometimes you need a little privacy. The ‘quiet room’ was created for this reason. It’s a small room designed so that employees have their own space to deal with work activities and personal matters,” added Kuchárová.
We have also considerably reduced the noise carried through the individual offices. We put fan-coils in the windowsills and, thanks to high quality partition walls (plasterboard and glass), we achieved maximum sound elimination. Our employees are not unnecessarily disturbed by calls from colleagues in other offices and can concentrate on their work.
What else did we focus on?
We completely replaced the entire HVAC system. Employees have a constant supply of fresh air without having to open the windows. In addition, there are also HVAC elements in the offices that allow regulation of the temperature in the room.
We optimised the lighting conditions. It was imperative to strike the right balance between daylight and artificial lighting so that every employee had enough light at their workstation without damaging their eyes.
We also focused on the interior’s acoustic design. We completely replaced the ceiling with an acoustic one, which significantly reduced the reverberation time in the interior spaces. This has improved, for example, clarity in video conferences and error rates in typing.
Modern offices with a focus on the well-being of our employees are a major milestone for us and a steppingstone for the renovation of other office spaces. For them, this design will become the new model and the absolute standard for a modern logistics company such as PPL CZ.
